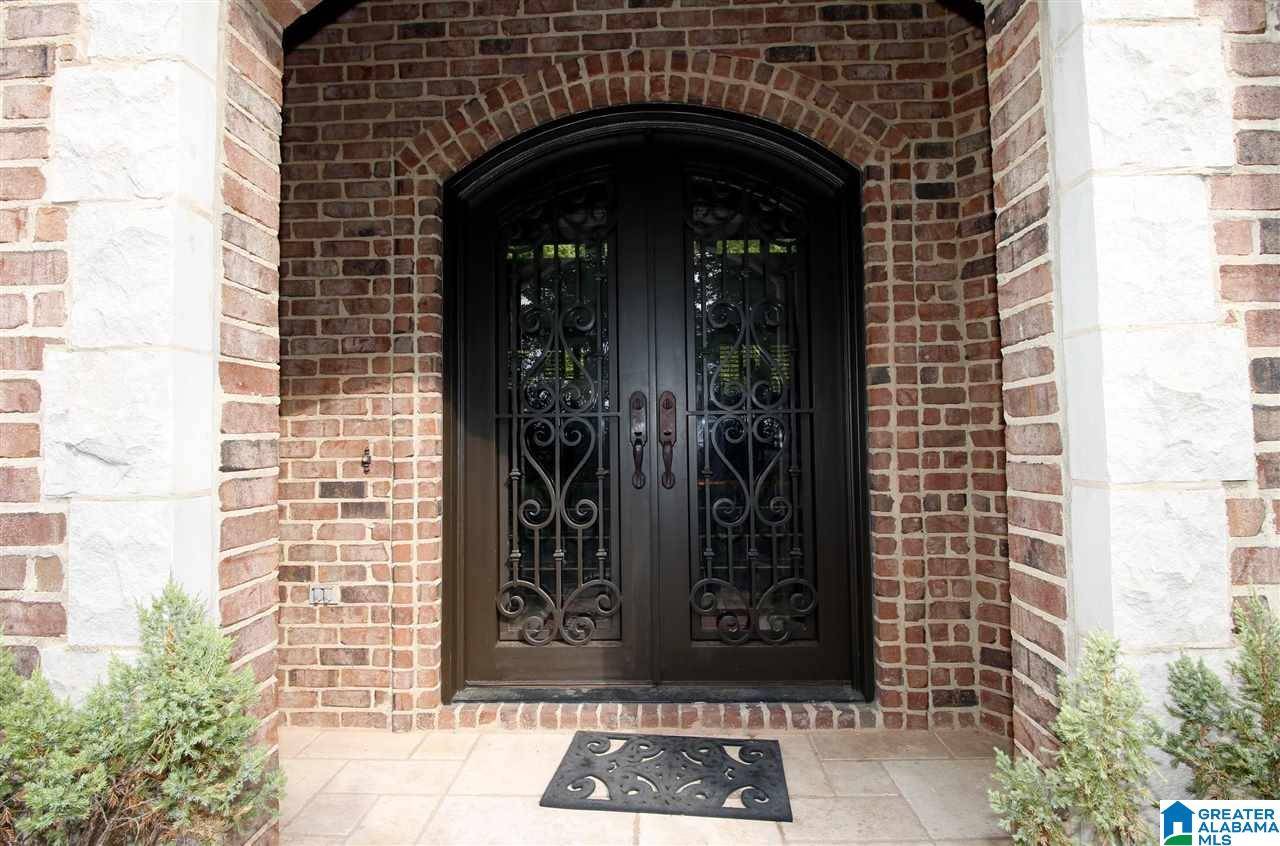For more information regarding the value of a property, please contact us for a free consultation.
6086 EAGLE POINT CIRCLE Birmingham, AL 35242
Want to know what your home might be worth? Contact us for a FREE valuation!

Our team is ready to help you sell your home for the highest possible price ASAP
Key Details
Sold Price $760,000
Property Type Single Family Home
Sub Type Single Family
Listing Status Sold
Purchase Type For Sale
Square Footage 5,379 sqft
Price per Sqft $141
Subdivision Eagle Point
MLS Listing ID 1286920
Sold Date 10/15/21
Bedrooms 5
Full Baths 6
Half Baths 1
HOA Fees $22/ann
Year Built 2004
Lot Size 3.800 Acres
Property Sub-Type Single Family
Property Description
Fantastic Home on 3.8 ACRES with a Great View and UNBELIEVABLE PRIVACY!! What a feeling you get as you enter this home.. with it's Soaring Ceilings, Beautiful Windows and so much open Space.. a surprise around every corner. Spectacular Kitchen & Keeping Room w/Fireplace, Viking Gas Cooking, Butler's Pantry & Wine Cooler! This is a Builder's Personal Home and it Shows with Quality Construction & Attention to every Detail. Stunning Master Suite w/Spiral Stairs to a Loft Study & 3- exterior Balconies. There's an extra Guest Bedroom w/private Bath on the 1st Level.. currently an Office. One step outside the Great Room & Kitchen to a Long Covered Patio & Gorgeous, Private, POOL READY BACKYARD w/outside Bath & Changing Room!! The Daylight Basement has a Large Rec Room, Full Bath & Office.. Both Main Level & Basement Garages! Extra Storage. And what a Super Convenient Location - Just seconds to All the Nearby Shopping & Restaurants!
Location
State AL
County Shelby
Area N Shelby, Hoover
Rooms
Kitchen Breakfast Bar, Butlers Pantry, Eating Area, Island, Pantry
Interior
Interior Features Bay Window, French Doors, Multiple Staircases, Recess Lighting, Security System, Wet Bar, Workshop (INT)
Heating 3+ Systems (HEAT), Central (HEAT), Gas Heat
Cooling 3+ Systems (COOL), Central (COOL)
Flooring Carpet, Hardwood, Tile Floor
Fireplaces Number 2
Fireplaces Type Gas (FIREPL)
Laundry Chute, Utility Sink
Exterior
Exterior Feature Balcony, Sprinkler System
Parking Features Attached, Basement Parking, Parking (MLVL)
Garage Spaces 4.0
Building
Lot Description Acreage, Heavy Treed Lot, Interior Lot, Subdivision
Foundation Basement
Sewer Connected
Water Public Water
Level or Stories 1.5-Story
Schools
Elementary Schools Oak Mountain
Middle Schools Oak Mountain
High Schools Oak Mountain
Others
Financing Cash,Conventional
Read Less
Bought with MORGDO




